MiGs, Stars & Magic Books: A Brief History of Trespassing in Moscow
An illustrated guide to urban exploration in the Russian capital.

12 October 2017
Belgrade is a city of ancient gates and fortresses, a sprawling capital built over Roman ruins and with a history that dates back to the 3rd century BC. But across the river meanwhile, opposite the Old Town, Yugoslav architects created its mirror image: a dazzling, hyper-modern metropolis. It was an experiment in socialist urban planning, and a vision of the future that Yugoslavia believed it was heading for. A vertical township of Modernist towers and high-rises; communities inside extraordinary Brutalist blocks.
They called it Novi Beograd… or ‘New Belgrade’.
There is something that fascinates me about planned cities; and particularly those high-rise cities built during the years of communist rule in Eastern Europe.
Traditional cities in capitalist democratic societies have more time and freedom to evolve according to chance. A single neighbourhood might feature a wide range of different architectural styles, while the layout of streets is often still informed by ancient footpaths, Roman roads or medieval market squares. Such urban heritage injects a wealth of character, but it doesn’t always translate into a logical contemporary city plan.
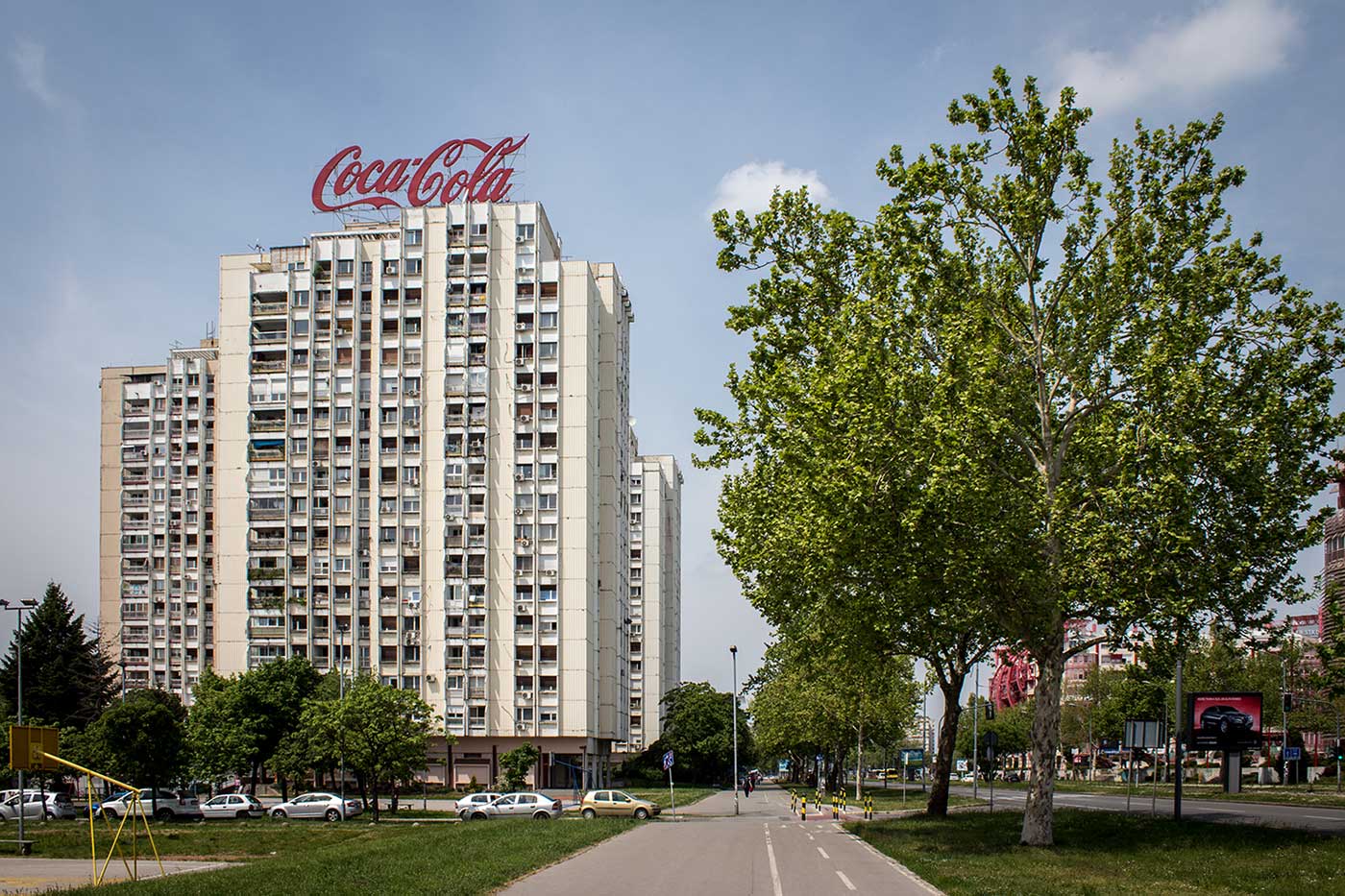
 The new cities built in the late 20th century, however, some of them raised from scratch in less than a decade, were purpose-built for modern urban living; and those created in socialist states like Yugoslavia very often revealed a different philosophy about how that living ought to be done.
The new cities built in the late 20th century, however, some of them raised from scratch in less than a decade, were purpose-built for modern urban living; and those created in socialist states like Yugoslavia very often revealed a different philosophy about how that living ought to be done.
For example: in the small English town where I grew up, almost every family had their own private garden; many had two, one in the front and one behind the house. But in the planned cities of formerly socialist Eastern Europe, homes were more typically stacked high while communal parks – or sometimes hidden courtyard gardens, shared by residents – replaced the need for private gardens. These cities were more tightly condensed as a result; compared to cities in the UK (where high-rises are still common, of course, but are not the universal norm for urban living), the metropolises of Eastern Europe will very often have a much smaller footprint, fitting the same population into half the area.
The planned cities built under communist governments had a greater focus on shared spaces and shared labour, with the intention of promoting a more communal way of life. They were typically crammed full of kindergartens, to maximise the efficiency of childcare while both parents went out to work; in the Soviet Union, architects even experimented with housing blocks that featured only one canteen kitchen per floor. Sometimes the architecture prescribed certain lifestyles. In the workers’ cities of Visaginas (Lithuania) or Pripyat (Ukraine), shuttle buses transported residents to their nearby workplaces; as a result most residents were not expected to own cars, and so residential buildings were designed, often, with service access and footpaths, but no parking spaces.
Aesthetically, too, these planned socialist cities differed dramatically from new cities in the West. Instead of selling off plots of land to different developers – all of whom would have their own artistic visions and budgetary constraints, thus resulting in a patchwork of different architectural styles and build qualities – the planned socialist city was far more uniform in design. One building would compliment the next, in many cases adding up to a city-sized built environment that felt almost like one single organism. Living spaces, though sometimes small, overlooked and impersonal, nevertheless stacked into awesome forms that would serve as monuments to this more humble, logical and (as some would see it) more socially ethical mode of urban living.
Novi Beograd, the planned district of Belgrade, Serbia, remains perhaps the best example I’ve seen of a fully-functioning would-be socialist utopia.


Novi Beograd – or ‘New Belgrade’ – is a post-war planned municipality built opposite Old Belgrade, on the west bank of the Sava River. Construction began in 1948, and by 1951 already 100,000 workers and engineers, ranging from village labourers shipped in by bus to Belgrade’s own student volunteers, had participated in the project. With over 200,000 residents, today it is Serbia’s second most populous urban municipality.
Novi Beograd is relentlessly Modernist in style. Its 70-or-so residential blocks stack in concrete cubes and towers along the sides of clean, wide boulevards; in between startling, space-age buildings like the Sava Centar, Palata Srbije, the Ušće Tower and Hotel Jugoslavija. In the same way that Yugoslavia’s WWII memorial sites were typically focussed on themes of futurism (built in abstract shapes that often resembled rockets, stars and flying saucers) so too was Novi Beograd – the capital’s brand new CBD and thus a marker for Yugoslavia’s post-war economic ambition – designed to look, quite literally, like a city of the future.
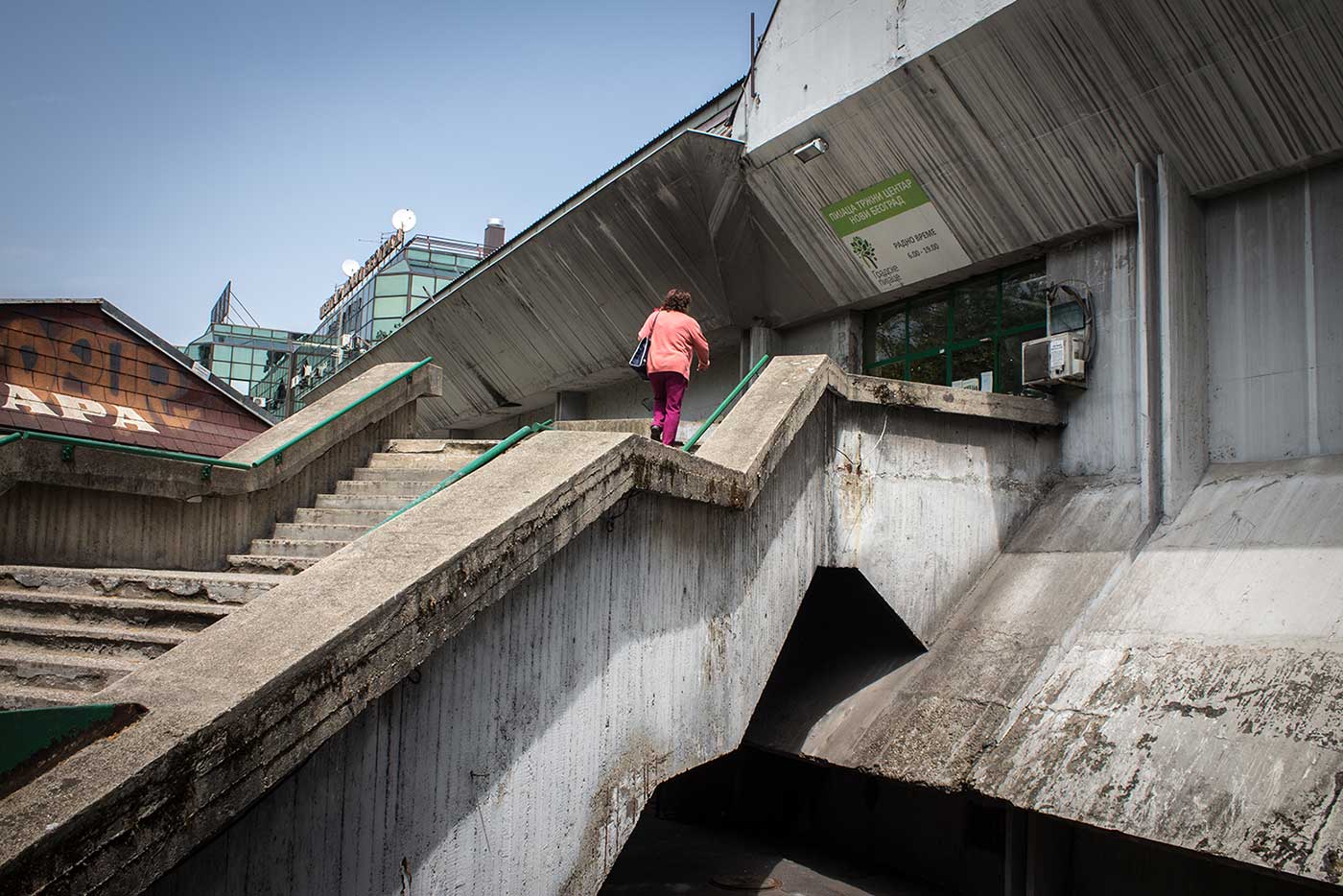
Novi Beograd is plenty monumental in its own right. There are housing blocks – or ‘Blokovi’ – here that are easily as spectacular as any monument I’ve seen: Modernist high-rises as monuments to communal living.
Even before I visited Novi Beograd, I had already seen those blocks in countless photographs. Typically these images focussed on the buildings in close-up – on individual shapes and contours – but as I set out to explore the district for myself, I began to feel that Novi Beograd was more than just the sum of its parts; and that to look too closely at any single building would be to miss the point of it. Most misleading of all were the images that showed nothing but concrete and sky, sometimes even with the colours faded down… because the thing that struck me most about this place was its colour.
Against the neutral backdrop of concrete buildings, it was almost as though the colours of day-to-day life had been turned up to eleven. The uniformity of construction gave the streets a clean and orderly feel, so that the bicycles, the joggers, the dog walkers and cars all felt somehow superimposed, more real than their surroundings. Even the grass looked greener in Novi Beograd; and though time may have dulled some of its whites to grey, or taken the spark out of once-vibrant works of public art, these streets still felt imbued with an infectious sense of optimistic futurism.

The marshy land on the left bank of the Sava River has been settled since the Roman period. The village of Bežanija was located there as early as the 16th century, and by 1810 it had a population of 115 households. A century and a half later, the swamp was drained and the old village had disappeared in the shadow of towering Brutalist blocks housing as many as tens of thousands of people each.
As most residents received their apartments through government-funded programs, the population of the Blokovi neighbourhoods was typically representative of a broad cross-section of Serbian society. Nevertheless, different blocks catered to varying lifestyles, and encouraged the development of a number of distinct sub-communities.
For example, the ‘Officers’ Blocks’ were owned by the Yugoslav People’s Army, providing homes for military personnel and their families. Meanwhile in Blokovi 45 and 70, the rows of two- and four-storey buildings offered a quieter environment; these buildings were referred to as ‘Naselje Sunca’ – ‘The Sunny Community’ – and particularly during the 1970s their abundant green spaces, playgrounds and riverside paths made them popular with young families, artists and intellectuals.
Walking along those riverside paths, however, my eye was drawn immediately to the Brutalist towers of the nearby Blok 23.


Designed by Aleksandar Stjepanović, Božidar Janković and Branislav Karadzić, the housing complex at Blok 23 was built from 1968-1974. It features a handful of 17-storey residential towers, with the central green spaces of the block walled in between two long, 10-storey structures.
Passing through the passage to this inner space, in between concrete supports before reaching a private courtyard with parks and playground equipment, I had a feeling rather like entering inside a medieval fortified town. Parents pushed prams around the park, in the shadow of towering concrete crenellations.
Here, though, the decline of Novi Beograd was at its most apparent. Graffiti (and bad graffiti, at that) marred every patch of wall within easy reach. The underpass smelled strongly of urine, while the courtyards that opened at regular intervals down the eastern block felt oppressive, and as I peered up towards a distant square of sky I could feel every ounce of those 10 floors of concrete weighing down on me.

Originally titled ‘Hotel Belgrade,’ the building’s design (by architects Mladen Kauzlarić, Lavoslav Horvat and Kazimir Ostrogović) was the winner of a competition held in 1947. The project was further developed by Lavoslav Horvat, who oversaw construction between the years 1961-1967. Also involved with the project were the architects Milorad Pantović and Vladeta Maksimović, and academic Ivan Antić, who contributed to the hotel’s interior design.
When Hotel Jugoslavija opened in 1969, it became the premier VIP accommodation in Novi Beograd: Richard Nixon, Jimmy Carter, Tina Turner, Neil Armstrong, Buzz Aldrin and Queen Elizabeth II have all stayed here.

The building was damaged by two NATO missiles in 1999, but was quickly repaired. The foyer level has since undergone dramatic modernisation though – I was disappointed, frankly, on walking into the lobby of this grand 1960s hotel to find contemporary furnishings, all clean pastel tones and pot plants and blue-tinted light.
Thankfully however, the upper floors retain their original charm. The stairwells feel enormous in heavy white marble, while wonderfully clunky Modernist chandeliers decorate the corridors. On the ground floor meanwhile, guests are treated to a curious pocket universe of 1950s Americana: a pancake bar, with waitresses on roller skates, and across the corridor a retro diner serving burgers, milkshakes, and where jukeboxes seem to play little other than country music and Elvis.


At the very apex of the Yugoslav socialist political hierarchy sat the Federal Executive Council. The council was responsible for passing and upholding laws, governing all affairs of state; and from 1959 onwards, it would fulfil those duties from its new headquarters in Novi Beograd.
The building formerly known as ‘SIV 1’ – from ‘Savezno Izvršno Veće,’ or ‘Federal Executive Council’ – takes up the entirety of Blok 13: an H-shaped palace covering an area of 5,500 m². It was designed by the architects Anton Urlih, Zlatko Nojman and Dragica Perak, under lead architect Vladimir Potočnjak. Construction began in 1947 though following Potočnjak’s death in 1952, Mihailo Janković took over as lead architect and the building – which features a blend of Classicist and Modernist influences – was completed in 1959.

If Novi Beograd was to be a symbol of Yugoslavia’s economic strength, then SIV 1, as the very visible headquarters of Yugoslavia’s government, needed to be extraordinary. Glass domes and pillars opened onto a lavish interior decorated with monumental frescoes and an extensive collection of Yugoslav fine art; in total, the complex featured three halls, 13 conference rooms and 744 offices.
The Federal Executive Council disappeared along with Yugoslavia; but SIV 1 has remained in government use ever since, now housing a number of Serbian government agencies and ministries. For a time it was known as ‘Palata Federacije’ (‘Palace of the Federation’), before eventually settling on its current name: ‘Palata Srbija,’ or ‘Palace of Serbia.’
Unfortunately, the palace isn’t open to visitors – or else I would have loved to see inside, to get lost in those sprawling halls and corridors of power. The building is much larger than it looks; it spreads its weight low, seemingly dwarfed by the high-rises that surround it. It took me a full 15 minutes though, to walk around from the east side of the building – where people waited for buses in front of the grassy lawns of SIV 1 – to the west, where chipped marble and dusty, dried-up fountains imbued the courtyard with an atmosphere of slow decline.
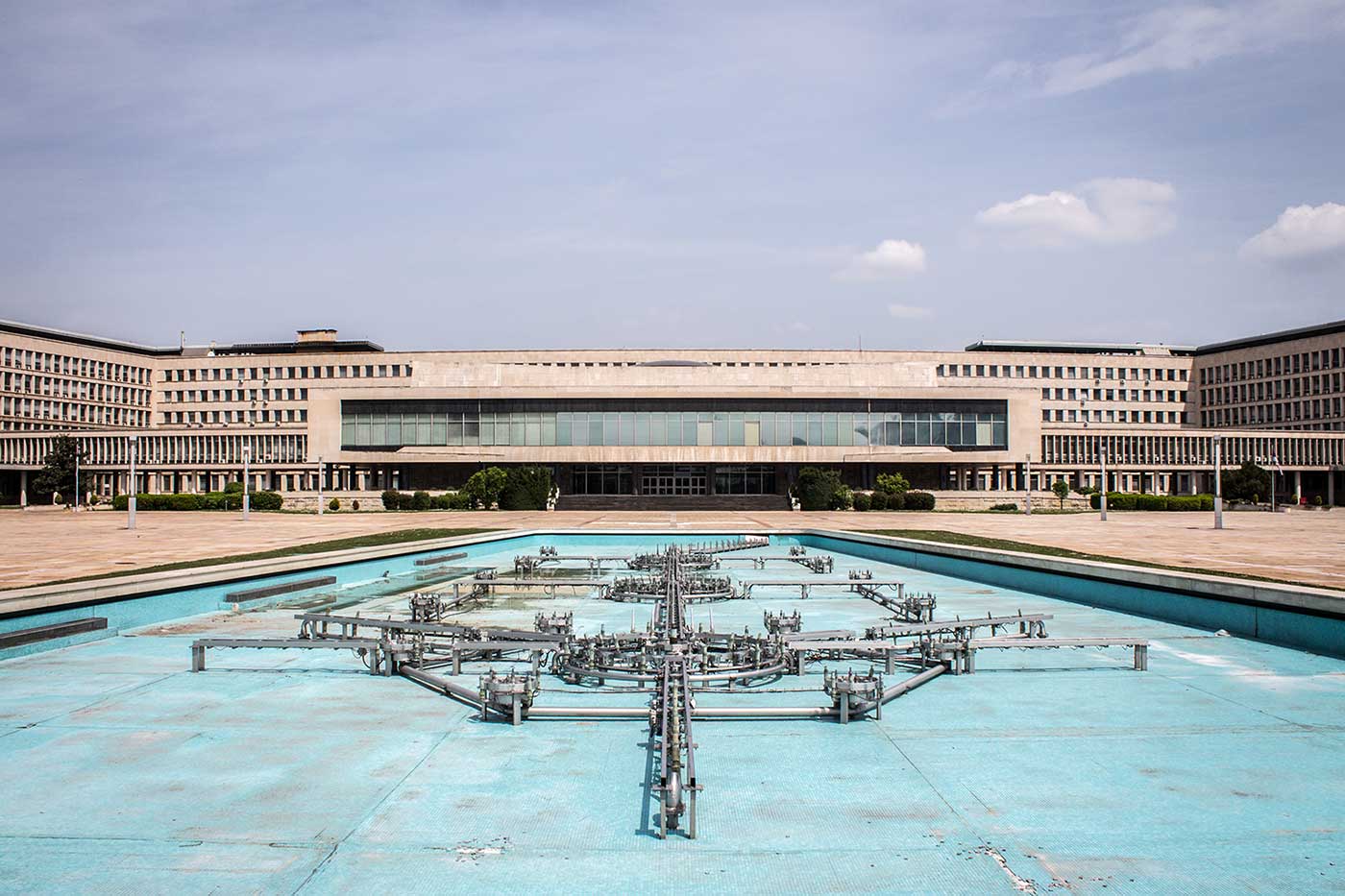
Down towards the bank of the Sava River, on Blok 19 of Novi Beograd, there lurks a concrete and blue-glass ziggurat. I approached it from the east, coming around the corner to meet a concrete portico that extended from its panel-glass shell like the head of a tortoise. Many of the other Brutalist buildings in Novi Beograd have been strung up with advertising banners over the years, but (at least from this angle) the Sava Centre had been left as per its original design, so that this angular temple – untarnished by contemporary trappings – looked very much like the relic of some distant retro-future civilisation.
Ultimately though, any single visual description of the Sava Centre (or ‘Sava Centar’) is doomed to fail. This building – a mixed-use conference and exhibition centre – is enormous. From the riverside it looks like a gloomy Brutalist pyramid; the rear approach is formed from concrete terraces beneath sheer glass walls while the flanks of the building have the look more of a battleship about them.


Designed by architect Stojan Maksimović, the building was completed in two phases. Block A was constructed between 1976 and May 1977, before its formal opening with a ceremony attended by President Tito. Blocks 2 and 3 (which feature a large conference hall and performance spaces) opened later, in 1979… just in time to host the 11th Congress of the League of Communists of Yugoslavia.
The centre features a total of 15 conference halls, exhibition spaces and a 4,000-seat theatre, as well as offices bars and restaurants. Since opening, it has hosted more than 35,000 events and welcomed a total of 15 million visitors.
The Sava Centre remains the cultural heart of Novi Beograd; with a calendar packed full of film festivals, art exhibitions, theatre events and concerts. The programme is a little light on Communist Party congresses these days, but otherwise the complex continues to function exactly as per its design.

Novi Beograd was intended to host Yugoslavia’s most comprehensive museum. The ‘Museum of the Revolution of Yugoslav Peoples,’ based on a 1961 design by Vjenčeslav Richter, was located between Palata Srbija and the Ušće Tower. Construction began in 1978 with a view to having the complex open in time for 1981, and the 40th anniversary of the birth of Yugoslavia’s revolutionary movement.
The building was never finished, however – today the basement level is all that exists, a hidden space beneath the streets of Novi Beograd which now houses several dozen homeless people. Yugoslavia would eventually create its flagship museum elsewhere.


Over in the Dedinje district of Belgrade, the ’25 May Museum’ (the date of Tito’s official birthday) was built to display gifts given to the president by foreign leaders, along with a collection of commemorative batons used in the annual Relay of Youth events. Designed by Mihajlo Janković, it opened on 25 May 1962: Tito’s 70th birthday. After Tito’s death in May 1980, he was laid to rest in the ‘House of Flowers,’ a winter garden-turned-mausoleum situated behind the 25 May Museum.
Following the breakup of Yugoslavia the entire complex was closed to the public, and remained so for nearly a decade. It reopened in 1996: when the former Josip Broz Tito Memorial Centre, the 25 May Museum, and the never-completed Museum of the Revolution of Yugoslav Peoples were combined to form the new ‘Museum of the History of Yugoslavia.’
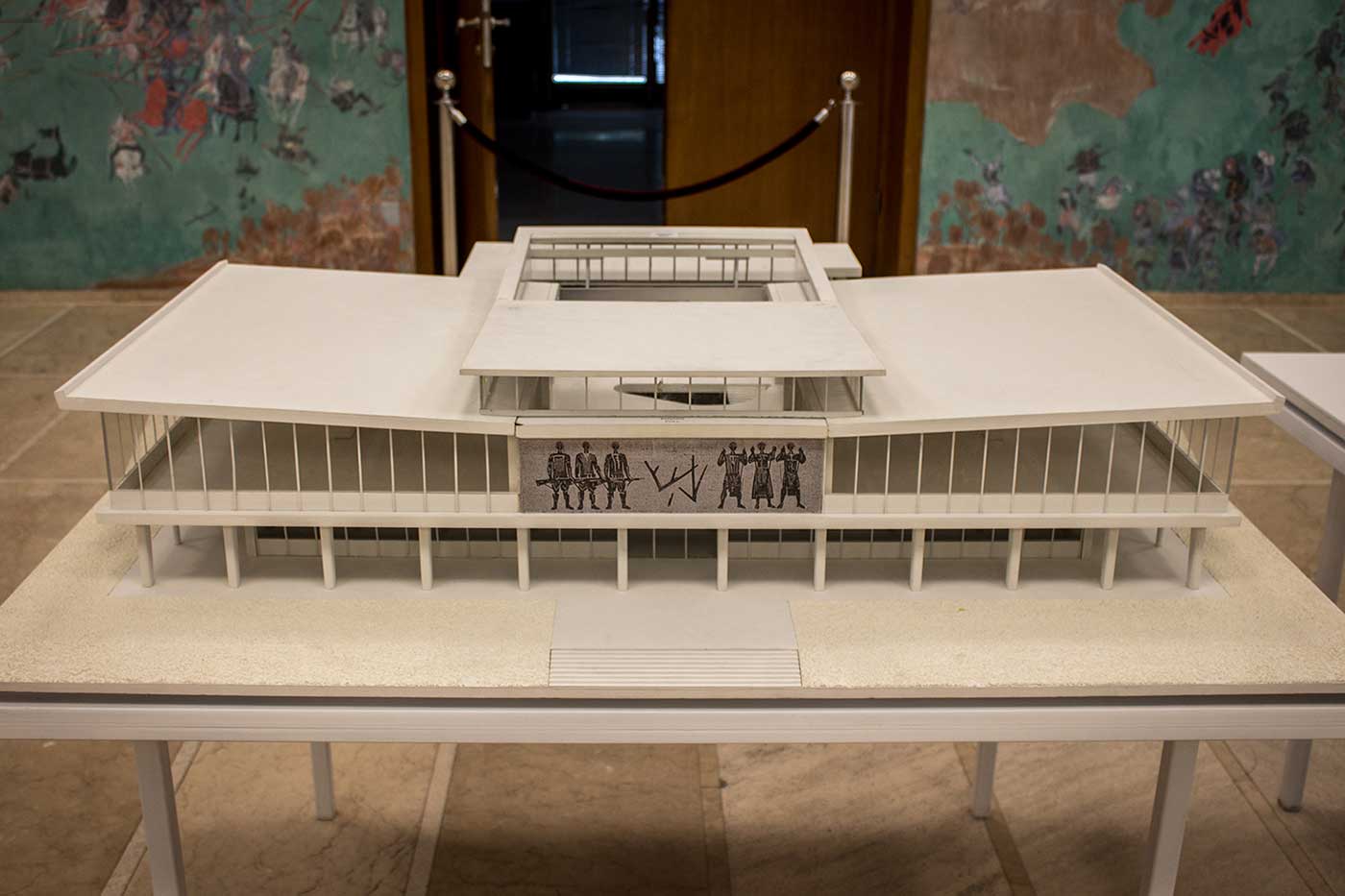
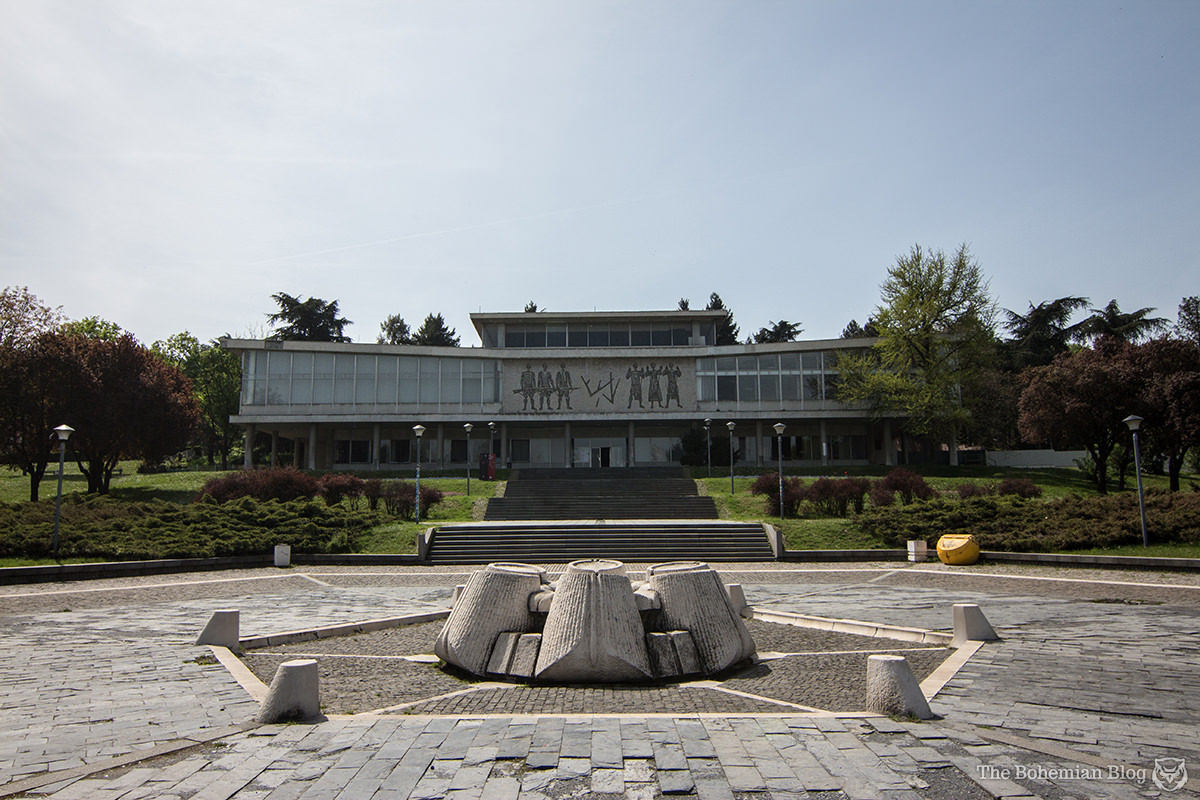
The museum today serves a purpose, it seems, not so different from what was intended by Richter’s designs back in 1961. Inside the Modernist-styled 25 May building, rotating exhibitions highlight different aspects of life in Yugoslavia – from colourful pop-art cinema posters, to the achievements of Yugoslav sports clubs and youth camps. In a theatre room on the ground floor level, archive newsreel footage paints a nostalgic portrait of President Tito himself while the gift shop, adjacent, sells cookbooks full of Tito’s favourite recipes.
The museum today feels like a place outside of time, removed from contemporary context; and for some, it is still a site of active pilgrimage. All year round – but especially on 25th May – mourners and well-wishers come to pay their respects to Josip Broz Tito, now forever interred beneath a white marble slab in the House of Flowers.


At the other end of the capital, the Eastern City Gate is nevertheless symbolically linked to the new district of Belgrade: a mirror image in the east, and as uncompromisingly Brutalist as anything the west has to offer.
 Also known as the ‘Three Sisters’ or ‘Rudo’ buildings, Belgrade’s Eastern City Gate is a complex of three stepped skyscrapers, each featuring 28 storeys up to a height of 85 m (279 ft). Dreamed up by architect Vera Ćirković and engineer Milutin Jerotijević, the buildings were constructed between 1973-76, and stand near the motorway on the eastern approach to the Serbian capital.
Also known as the ‘Three Sisters’ or ‘Rudo’ buildings, Belgrade’s Eastern City Gate is a complex of three stepped skyscrapers, each featuring 28 storeys up to a height of 85 m (279 ft). Dreamed up by architect Vera Ćirković and engineer Milutin Jerotijević, the buildings were constructed between 1973-76, and stand near the motorway on the eastern approach to the Serbian capital.
The Rudo buildings were never fully completed. The facade still wasn’t finished in 1976, when residents started moving in; poor maintenance throughout the 1990s resulted in ongoing problems with lifts and water pipes, while more recently (from around 2013 onwards) large concrete panels have begun falling away from the buildings.
Partial repairs have been conducted over the years, but it isn’t enough: according to the Belgrade Faculty of Civil Engineering, the Eastern City Gate is currently in “extremely bad shape.”

Walking through the park between the buildings, residents seemed fascinated to know what I was doing; where I was from, and what I thought of their buildings. Compared to the busy centre of Belgrade, the neighbourhood around these high-rises had a far more peaceful, local atmosphere. Picnic benches in the park, old men playing chess in a courtyard, laundry hanging out on lines and the smell of fresh baked bread: this didn’t feel like a city so much as a vertical village.
Now these tenants are trying to raise money to fix the Eastern City Gate themselves. A fundraising campaign began in 2012, but only reached €110,000 of the full €4 million cost for fixing the facades and preventing further decay.
There was a sad irony to it. The socialist dream of high-rise living was all about building strong, authentic communities; and here at the Rudo buildings, at least, it felt as though in many ways it had worked. Now however, the buildings that had brought this community together were themselves falling apart – yet no support was coming because the country that built them, the state that had believed in them, had long since gone out of business. The dream had been discontinued.
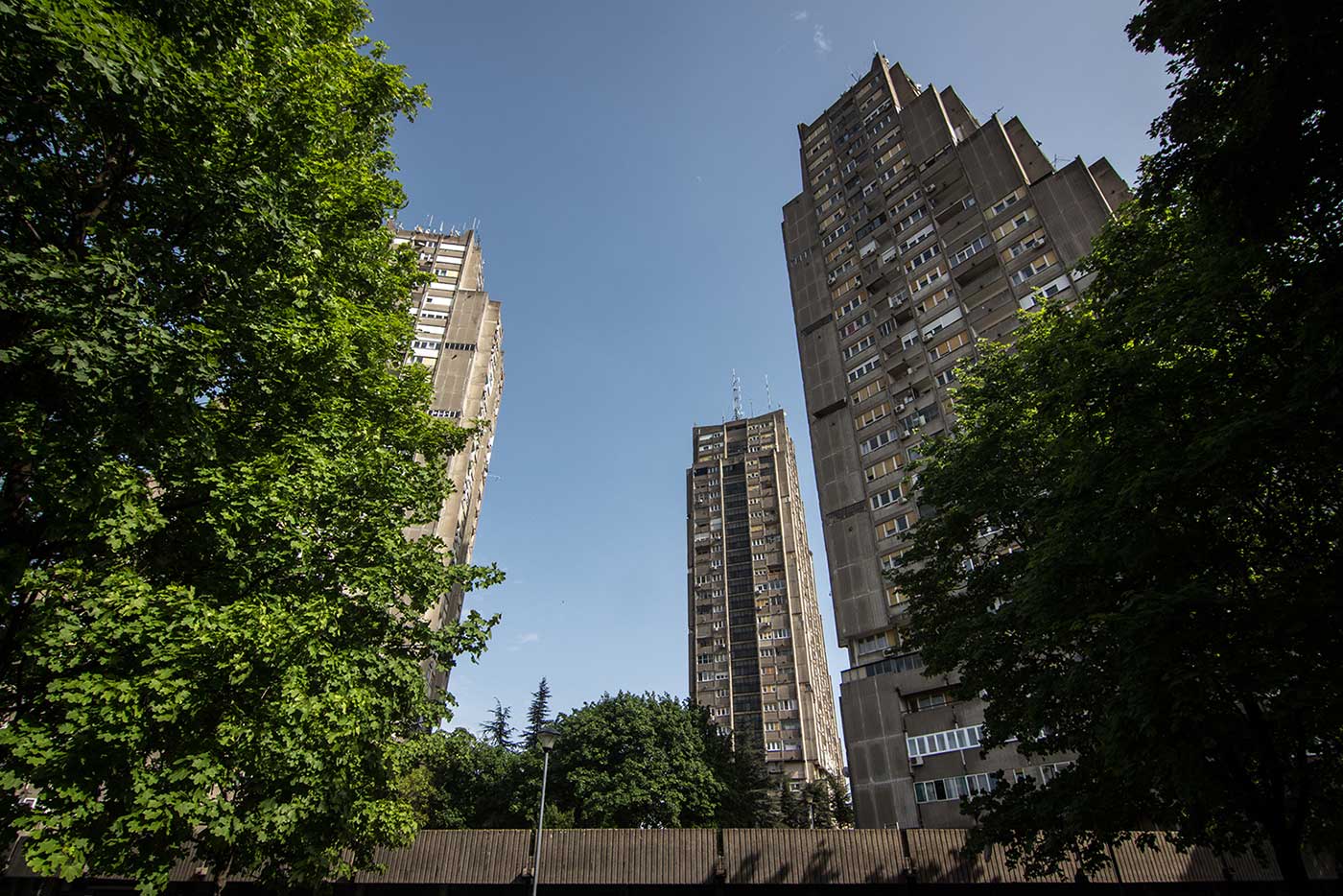
 Postscript
PostscriptThat’s it – the end of the article – and I didn’t so much as mention the most famous Modernist building in Belgrade: the Western City Gate or ‘Genex Tower.’ This building is so interesting though, that after staying there for three days I decided to give it an article of its own: Life in the High-Rise: My Brutalist Holiday in Belgrade’s Genex Tower.
Incidentally, if you want to visit the wonderfully weird architecture of Novi Beograd for yourself, then I highly recommend you pick up a copy of Blue Crow Media’s Modernist Belgrade Map. My own copy arrived too late to help with this trip, but the map contains much more than I could ever have covered in one single article anyway… so I’m looking forward to giving it a test drive, the very next time I’m back in Belgrade.
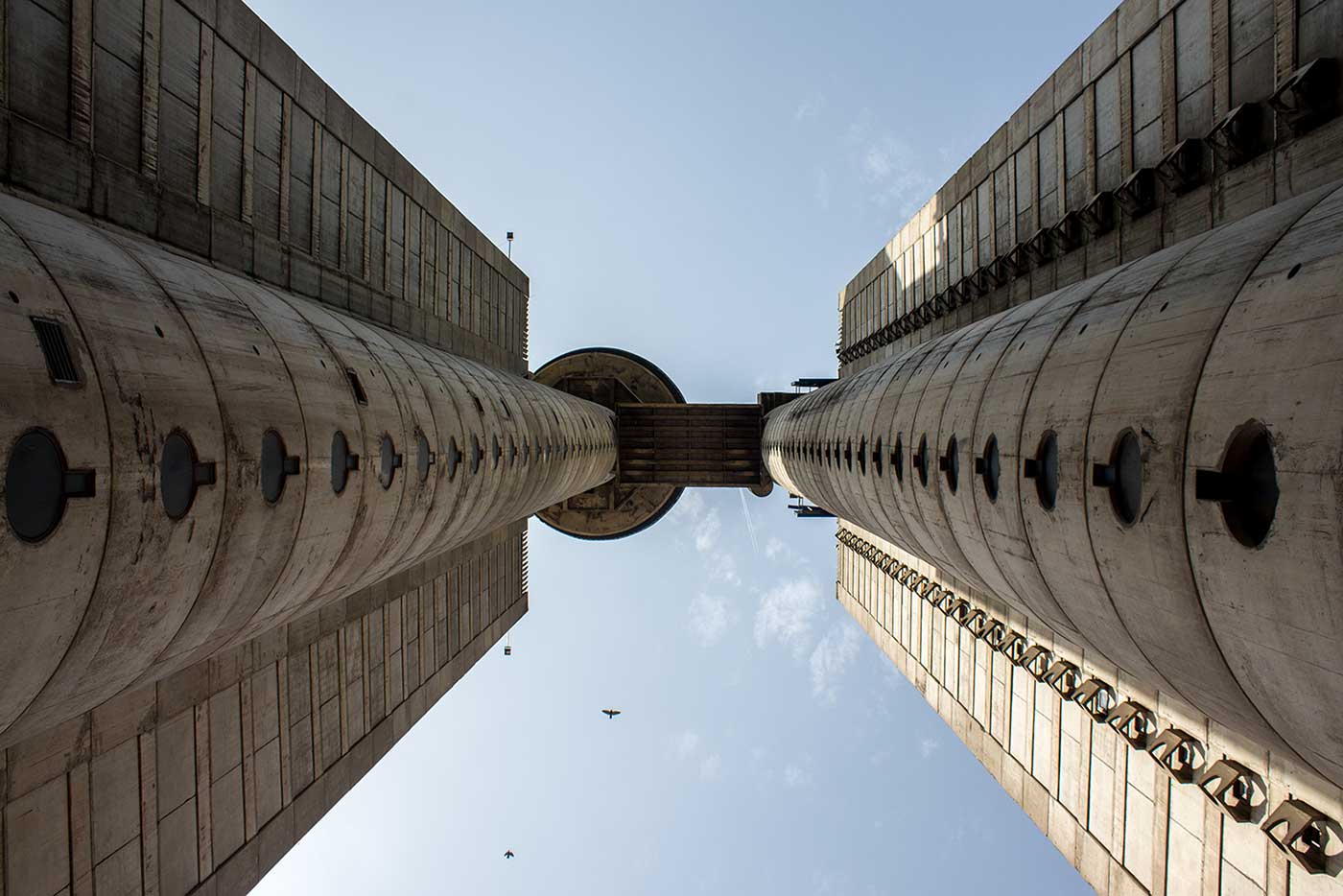




An illustrated guide to urban exploration in the Russian capital.

Poltergeists, ritual murder & a live-in succubus – the 1000-year-old pub with a ghostly reputation

A month-long monument hunt, and what I learned along the way.
I go to Serbia at least twice a year and always stay in Novi Beograd! I tell other people about the ‘hidden world’ of the Bloks, there is always something to find… Blok 70 is the Chinese Market, well worth a trip, and Blok 45 has, I think, the best Green Market in the city. I’ve spoken with Western tourists who have told me they find Beograd ‘boring’! I can’t imagine anyone thinking that. I’m never bored there. Never. I always insist to other people they go wandering around in the Bloks, and hardly anyone ever does it. Girafa 23 in Blok 23 is worth stopping in, Blok 19A has some interesting places, well, really, they’re all really interesting… I recommend going across the river to Pancevo as well, the Bloks there are fascinating; there is more land around the buildings and all the Bloks are surrounded by simply-built garages and private gardens! In Beograd Merkator Mall is one of my favorites, so unique, and also the outside mall on Mihaljo Pupina, with shops all over the ground floor. Zemun Bloks are also quite worthwhile… Oh, hey, if you get to Zemun stop in Micina Domaca Kujna for a meal from Tito’s personal chef. The Bloks are always endlessly fascinating… Thanks!
Great read. I am currently in Belgrade now and going to a concert in the Sava centre in a few days. Going to go early and walk around the area. I find this part of communist history very interesting.
Such a shame regarding the Eastern City gate. I presume the economics of the residents and the city couldn’t raise enough capital due to the economy of the city itself, or the lack of regard to the style of architecture?
Reminded me somewhat of the success story of Embassy court in Brighton whilst we lived there.
We moved there in 2001 and already to the uninitiated of potential of a building most residents of Brighton wanted it demolished. But if you see past the decay as the residents did, and managed to raise the money to keep it that way.
Has now been transformed in recent years into one of the most beautiful buildings (in my humble opinion) in the UK.
Really interesting article and some great pictures. Thanks!
You’re very welcome – glad you enjoyed the tour.
Great post, Darmon. I was in Novi Beograd in late December a few years back and found it fascinating. The Eastern City Gates are my favorite.
Thanks, Nick. I was a big fan of them too, though I think Genex made the strongest impression on me. I just love that shape! I’ll be writing more about it soon.